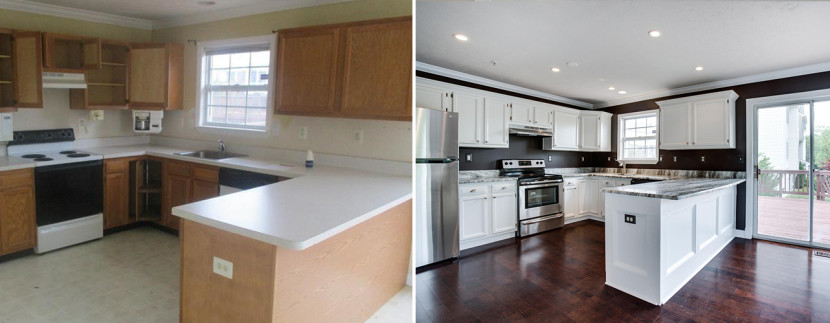
Welcome home to 8150 Woodland Lane, Chesapeake Beach in the community of Richfield Station. For Sale for $295,000. This was a bank-owned garage end unit townhome that I watched sit stale on the market for 3 months. My husband, Rich, and I did not want to take on any more projects-one at a time is plenty! Every month that passed, I could not believe that no one had scooped it up. It wasn’t the damaged typical foreclosure that we were use to seeing. The home had all of the carpets ripped out, the HVAC system was gone, the kitchen was builder grade b o r i n g. It needed more than TLC-it needed “redesign.” The first home I ever built back in 1998 was a brick garage townhome in Crofton. Maybe that is why I had such a connection to this one. I talked passionately with fellow agents, friends, family, & other investors about this home & it’s potential, but still watched it sit abandoned day after day. Finally, after 110 days on the market, it went up for auction. The last night of the online auction, with no other bids, & my husband knowing how closely I had watched this gem and that I had already envisioned a design, he bid. And…the bank accepted. And…our next project started…

Whenever I walk into a home that needs renovations, I become inspired, my heart races…sometimes by the smallest of details that appear so stagnant, but are just waiting to be brought to life. The first time I opened the front door to step into this home, I stopped at the shiny yellow-golden threshold at the front door and stared at it. I am so sure that any other potential buyer would have looked at that gold metal piece and laughed, but me, my mind started dancing with visions of bright green plants, timeless brick, deep purple hues, dramatic stone, ornate bronze metals, bold colors, and dark wood as I stepped over it and explored the bones of the home. That piece of gold metal was my inspiration for this “Moroccan” themed redesign…and it turned out even classier than I had envisioned!

The Inspiration (this beautiful detail remains)
The entire renovation took about 35 days. We had a fantastic contractor crew of 5 that worked every day and a reputable local HVAC company that installed the new system within a couple days. Once a week, my hubby and I would visit our favorite retail, salvage, design, and home stores to purchase the design supplies/elements for this home in the making. I spent countless hours shopping (and pinteresting!) online looking for the perfect fixtures. Kind of embarrassing, but one day, we were in such a hurry to shop & get home to school pick-up runs, we left a store in Virginia inadvertently NOT driving around back to pick up the large, gorgeous dining room chandelier we spent an hour picking out. By the time we realized it, we were too far to go back. I was devastated. I still haven’t found one that I like as much as that forgotten one and have not had time to go back to the store. Its probably long gone by now. So, you will notice in the completion pictures, there is no chandelier….yet.

No, this is not an illusion (like in the movie 3 Men and A Baby.) That really is my 2 year old, Ava Love, staring out the window…our tiny helper.
I think the most fun part of this project was the granite shopping. Rich and I spent 7 hours in the granite store (with a two year old!) I knew I had a passion to pick the perfect, make-a-statement piece. After a few hours, we found it. A rare stone called “rainforest.” It had green earth tones and deep burgundy veins. We ordered it. A week later, the night before it was installed, I was so excited that I googled photos of the stone. I couldn’t believe how different the stone looked installed in larger portions than the slab we had seen at the store! I had already committed to the design of rich BLACK BEAN* paint color and the simplicity of the OYSTER WHITE* painted cabinets and bright WESTHIGHLAND WHITE* custom wood work that softens the complexity of the stone and wall paint. It’s a balanced combination, but the granite color needed to work with these elements. And this rainforest stone….looked like camouflage. We called the granite rep immediately to cancel the piece and chose another absolutely perfect stone to be installed asap to meet the May 18th on-the-market deadline. And, it turned out perfect. Absolutely gorgeous.

Choosing the “rainforest” stone (#teamwork)

The final choice (thankfully)
Racing the photographer for the countdown of hours til market was a bit hectic, but, on the final day, everyone worked together to get it done, including our kids. They love working on these projects as much as we do. One of the wonderful ways our family can spend time together and bring life to a home where another family will live and make memories. We cannot wait to meet the future buyer that falls in love with our “Moroccan” project & redesigned real estate that almost never happened….someone who loves our “hobby” as much as we do. And, I guess it’s about time to find that chandelier….

The countdown
Before and After Photos (because every body loves before/after photos)…enjoy, my friends:

Creating “Curb Appeal”

More Before/After Entry Level Rec Room with Walkout to Basement

Main Floor Powder Room Before/After

Master Bedroom Before/After

The front door/Curb appeal

Many BBQ’s to be had on this big beautiful deck (Before/After!)

Dramatic Kitchen Transformation adding touches of custom detail
* Thank you SHERWIN WILLIAMS
