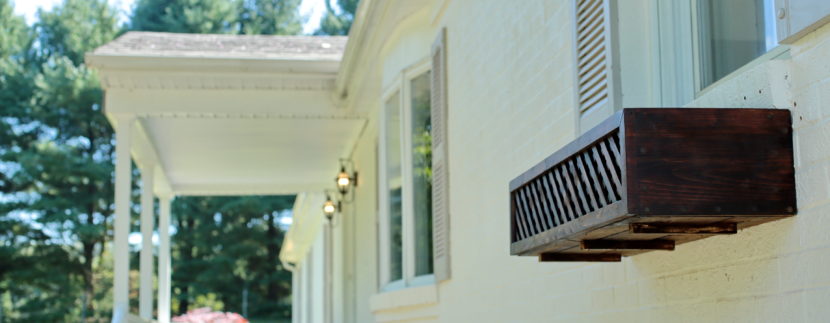
As with all good french country houses, my favorite result of this renovated farm house on over 3 acres is the eating area. The social life of the world revolves around the dining room and kitchen and this home offers a sophisticated, warm & inviting area to accommodate just that. The open dining room just off of the kitchen room has a traditional beaded french painted wood fireplace mantel, delightful wallpaper of plaid warm earth tones, a wood & iron chandelier, and enough room for a table for ten.

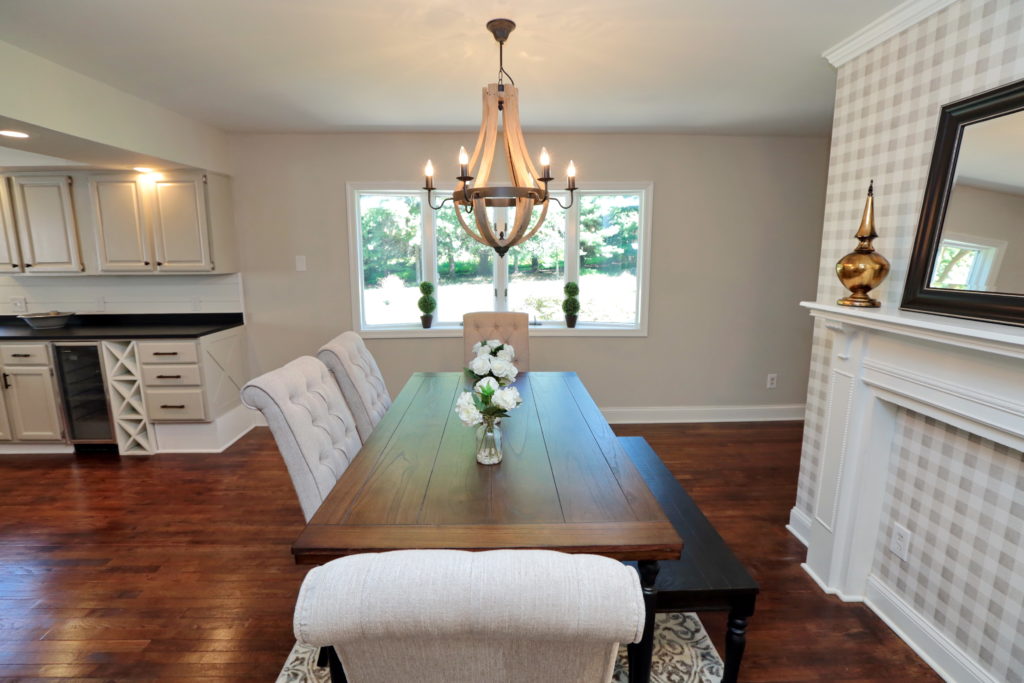
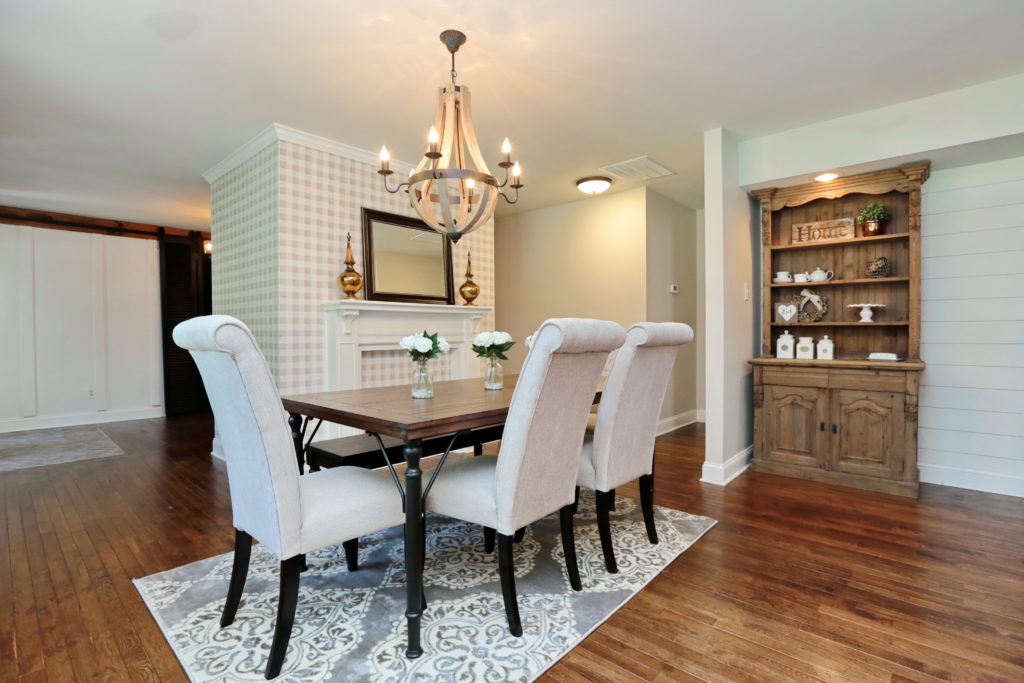
The kitchen area is a large, spacious, fully-equipped country style room with full range of built-in furniture, including a custom wine rack, wine cooler, especially crafted X end molding, floating barn wood shelves with iron holders, Ship Lap walls, county style raw wood hutch (yes, it stays with the house!,) copper industrial island lighting, Benjamin Moore Revere Pewter Painted Cabinets, and salvaged vintage porch posts from a historic mountain home in Northern Maryland holding up the marble stone island.
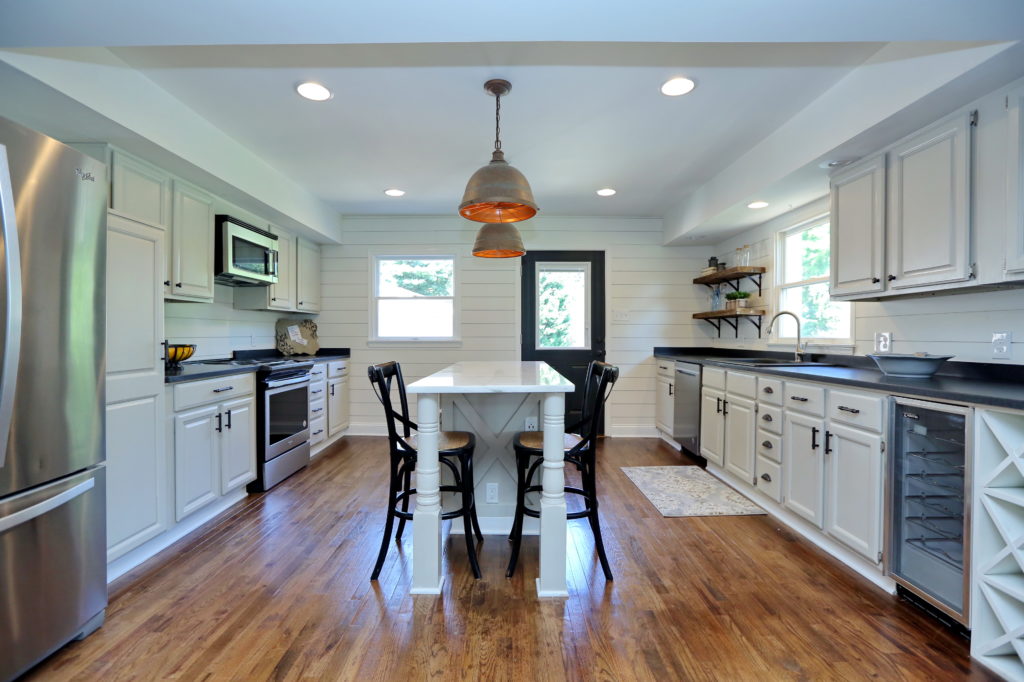

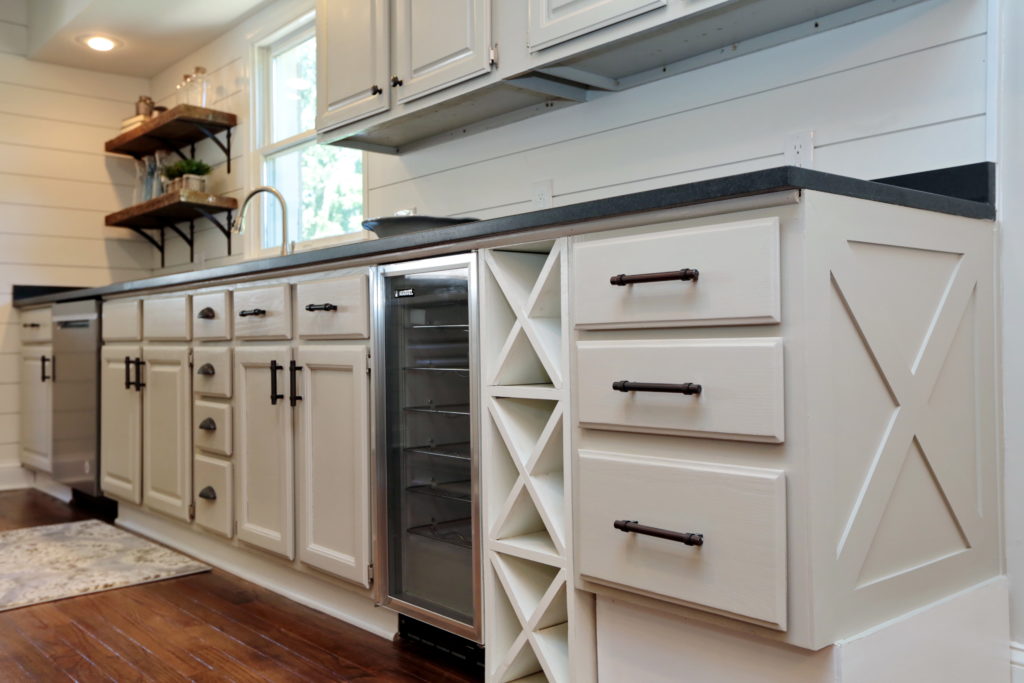
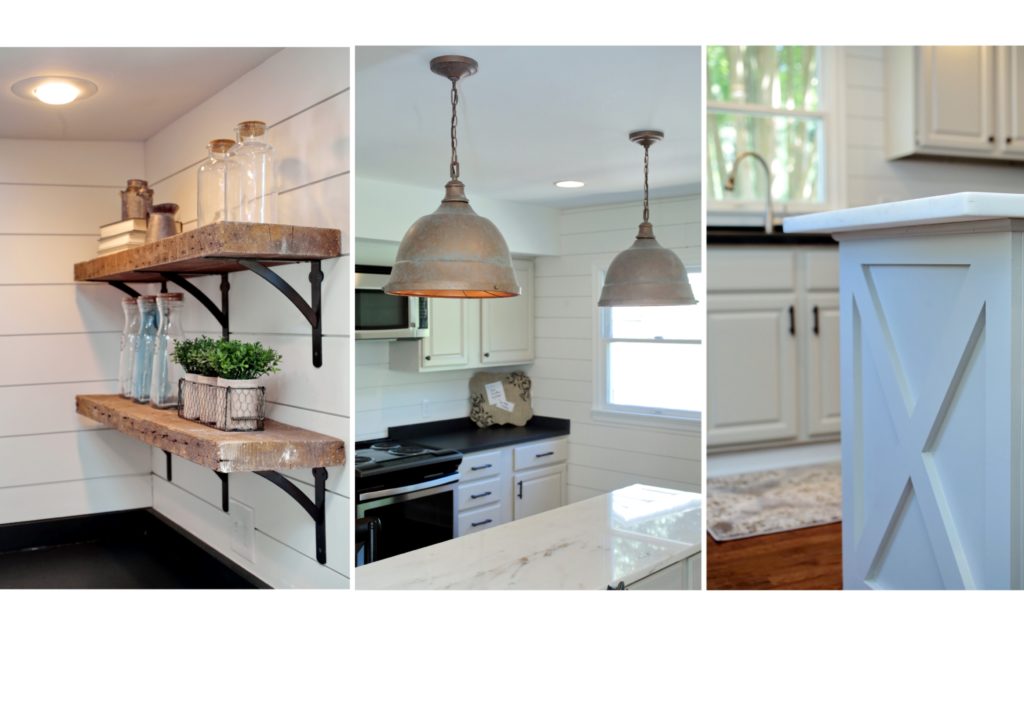
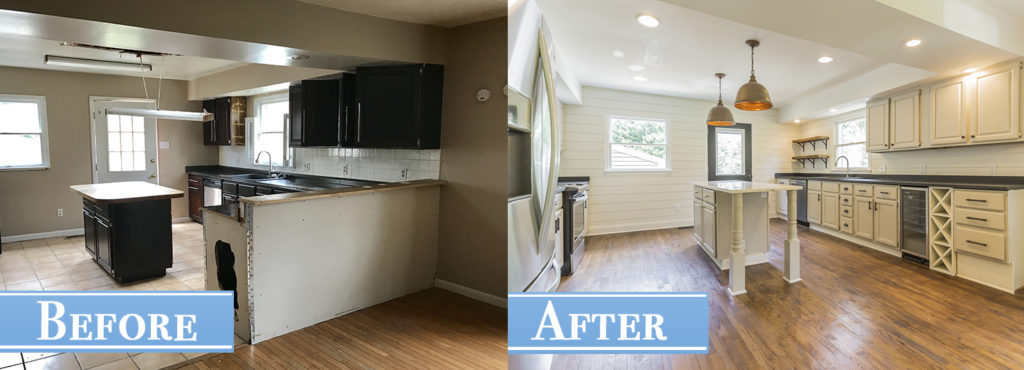
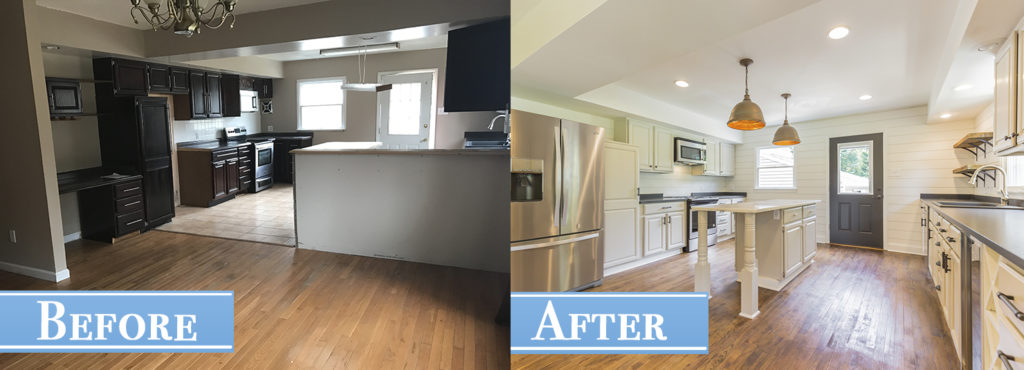
Oh, this house…functional, stylish, cozy, a wonderful floor plan, perfectly located, authentic brick-front ranch-style farm house with a real little red barn and massive detached garage had such history that I, completely in over my head already with two renovation properties AND building my own custom home, couldn’t let go. I couldn’t pass this abandoned and neglected home up. I saw the vision immediately through photos even before I toured it. The potential surpassed the hundreds of homes I walk through each year. I had an “energy pull” to fix it. The pictures I pulled up in the research of the property all showed a beautiful pasture of horses and farm animals. What an incredible ranch home in a rural, agriculture setting in a settled community, yet still on an abundance of acreage. Perfect for horses, chickens, goats, or pigs. A front porch with solid wood door and french country lighting or full deck off the back to relax and swing on in the crisp fall air. What a home to feel this could make…which inspired the rustic, vintage, French country design.
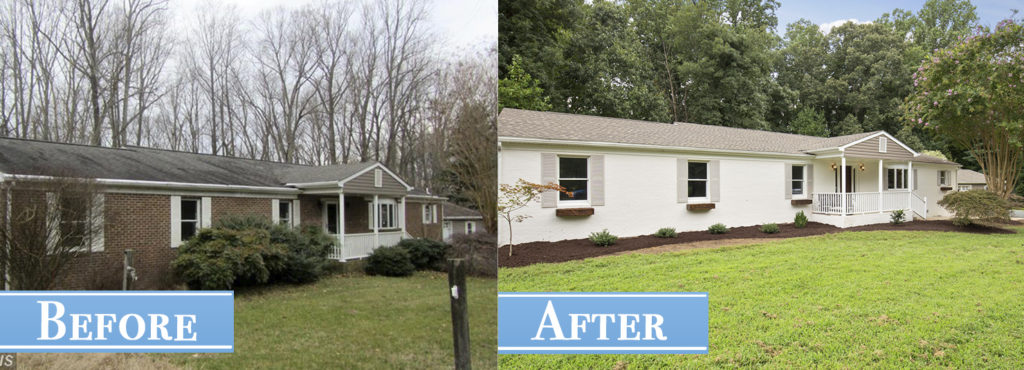
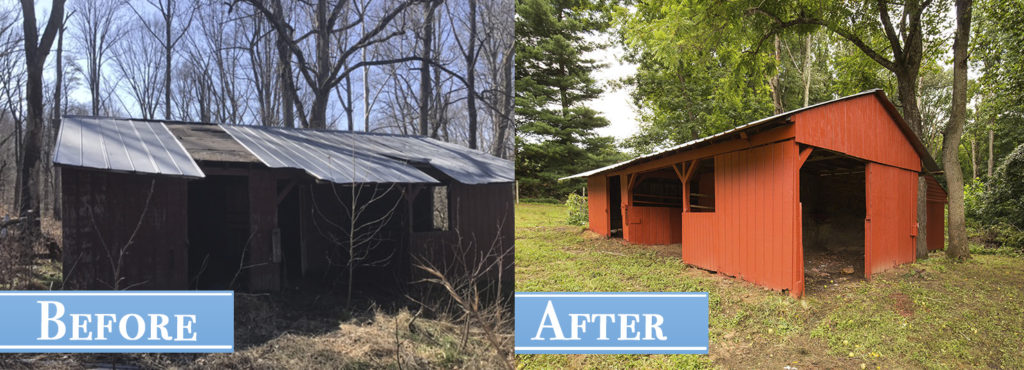
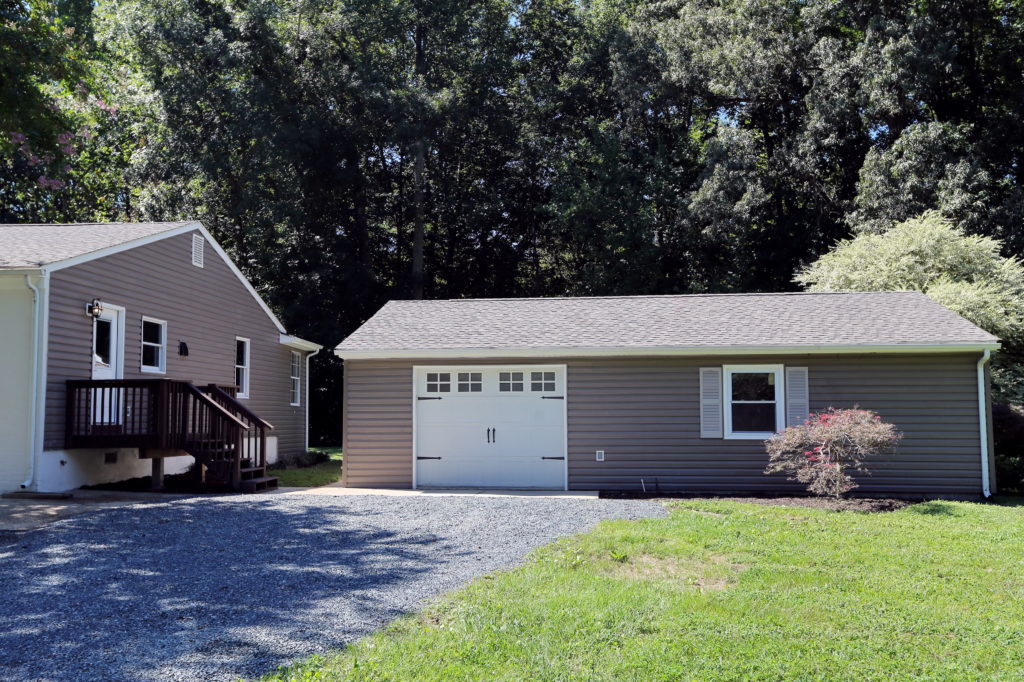



To the fans of modernism it may seem somewhat messy, but this style has its own character. It has a great visual appeal and brings back images from the past, recreating the unique atmosphere and harmony of the time. The warmth of natural and painted woods, soft neutral colors, stone fireplace, extra spacious rooms, vintage printed tile, hardwood floors, sliding louvre doors, black accents, wallpaper, the spectacular use of interior textiles – all this creates a lovely place that invites you to stay and makes you feel at home, ready to throw some logs on the fire and sip hot tea.

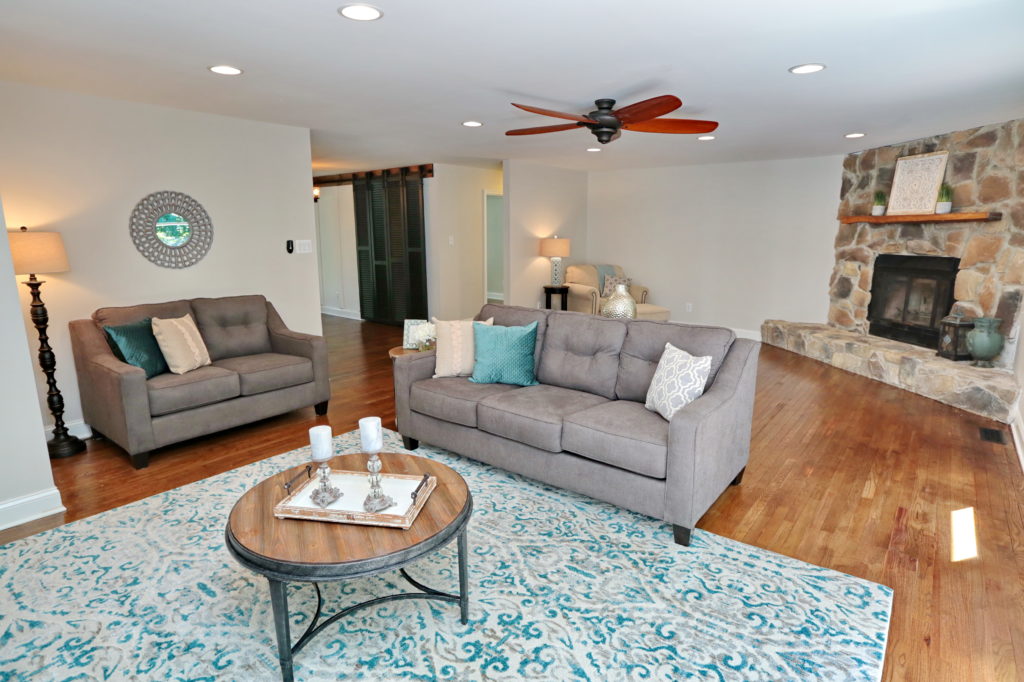
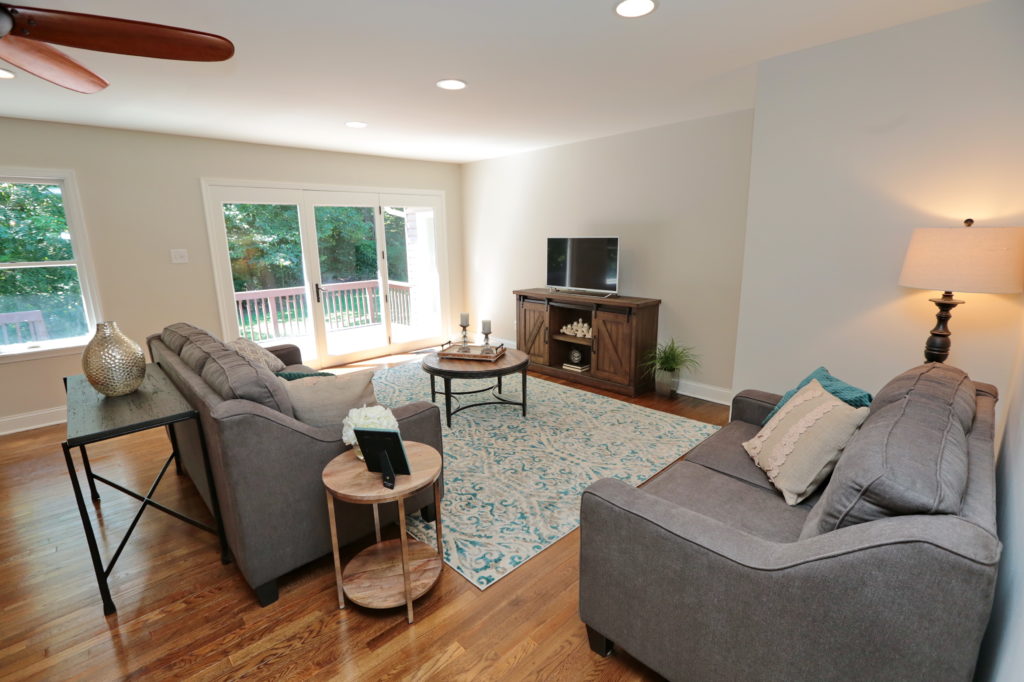
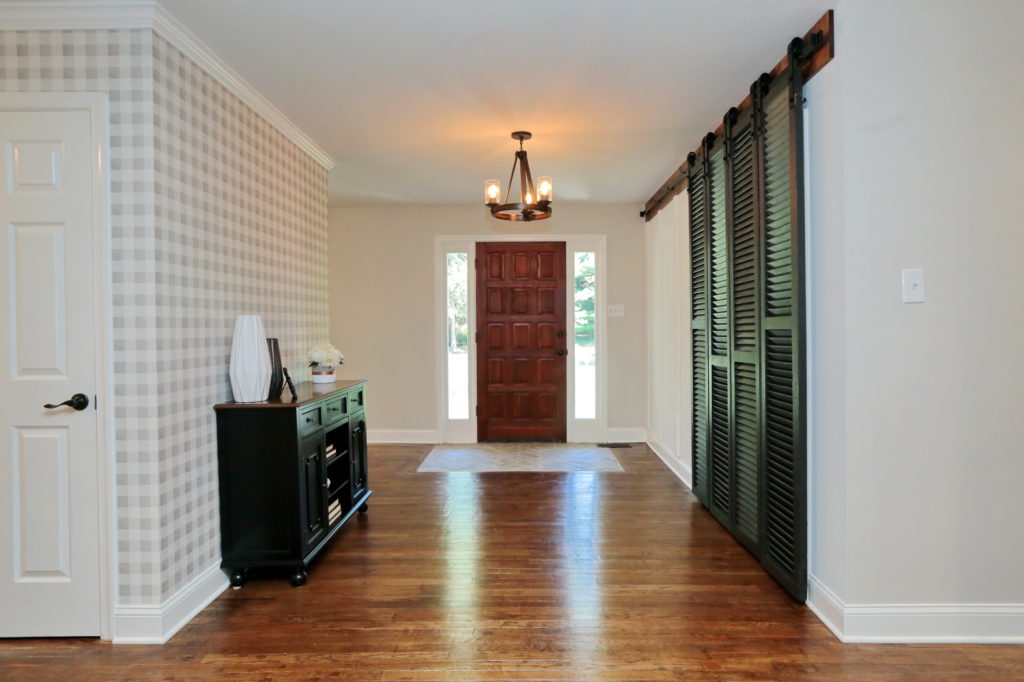
Front Entry with Herringbone Ceramic Tile & Vintage Shutter Louvre Doors

Master Bedroom with Double 5 Panel Doors to Two His/Her Closets & Four Season Sunroom to Deck

Sunroom
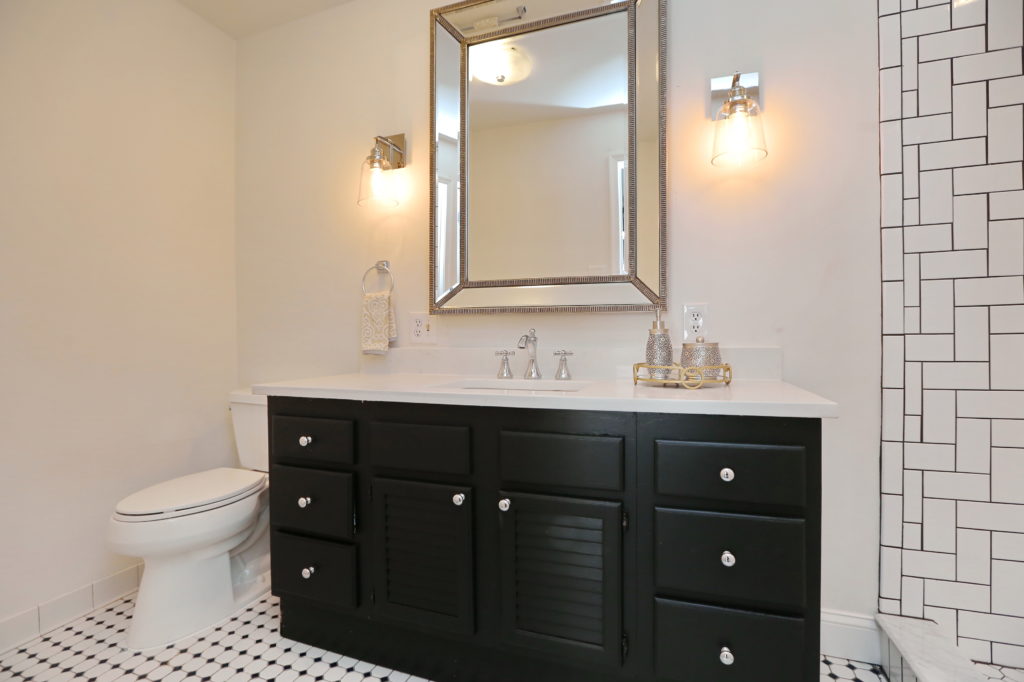
Master Bathroom with Painted Vanity, Black & White Checked Tile, Chrome Sconces, & High End Mirror
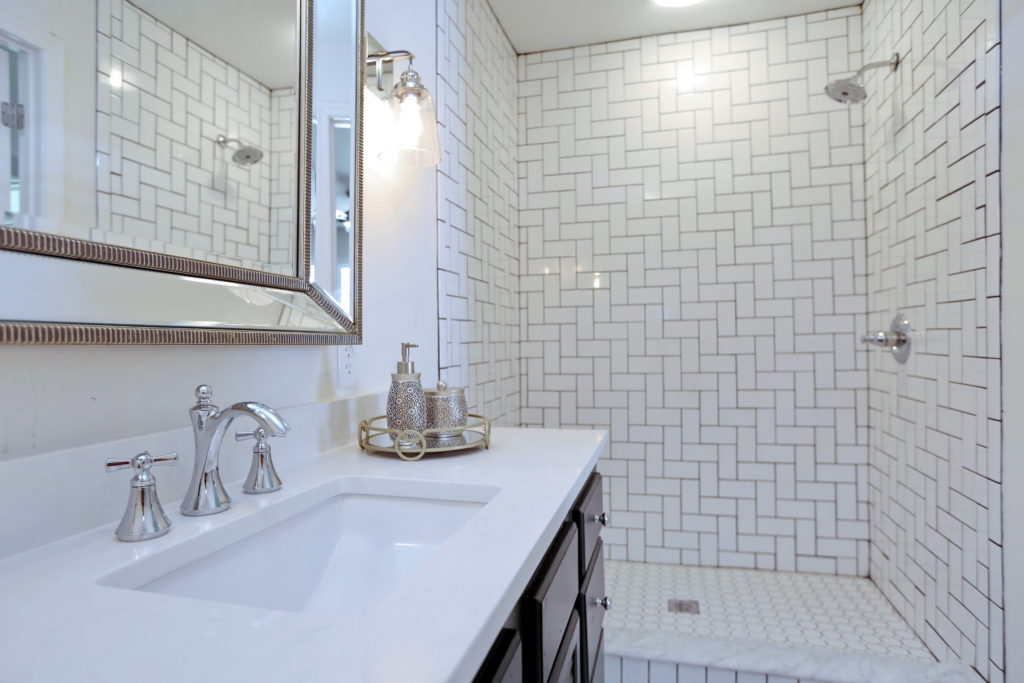
Master Walk In Shower with a Creative Twist on Subway Tile
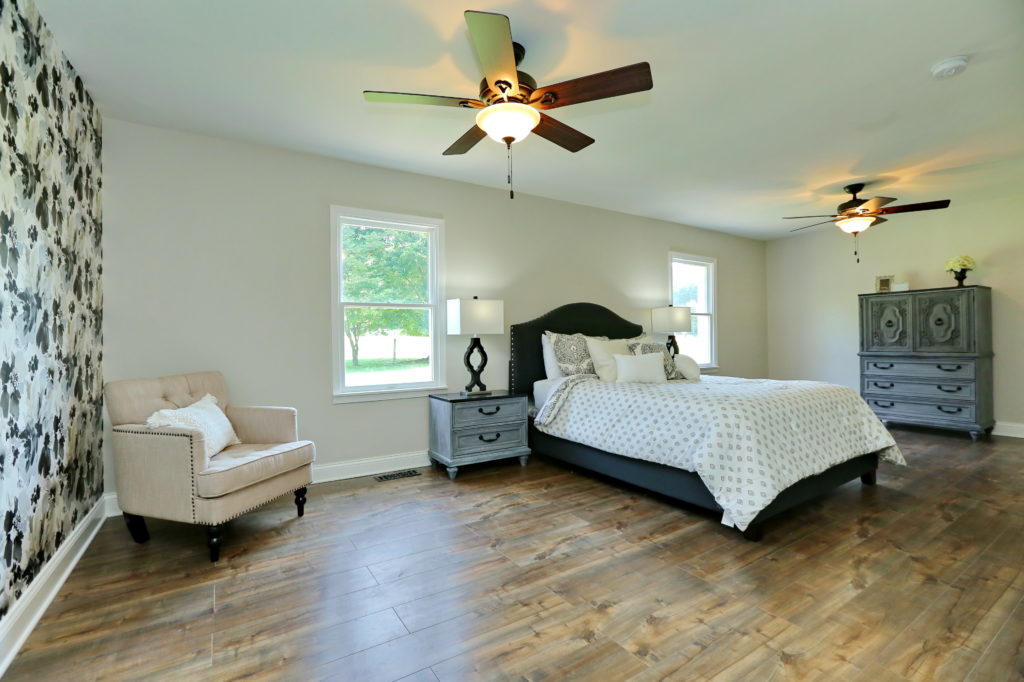
This home has 4 Bedrooms but this my favorite extra spacious large one with floral wallpaper & smoked looking flooring
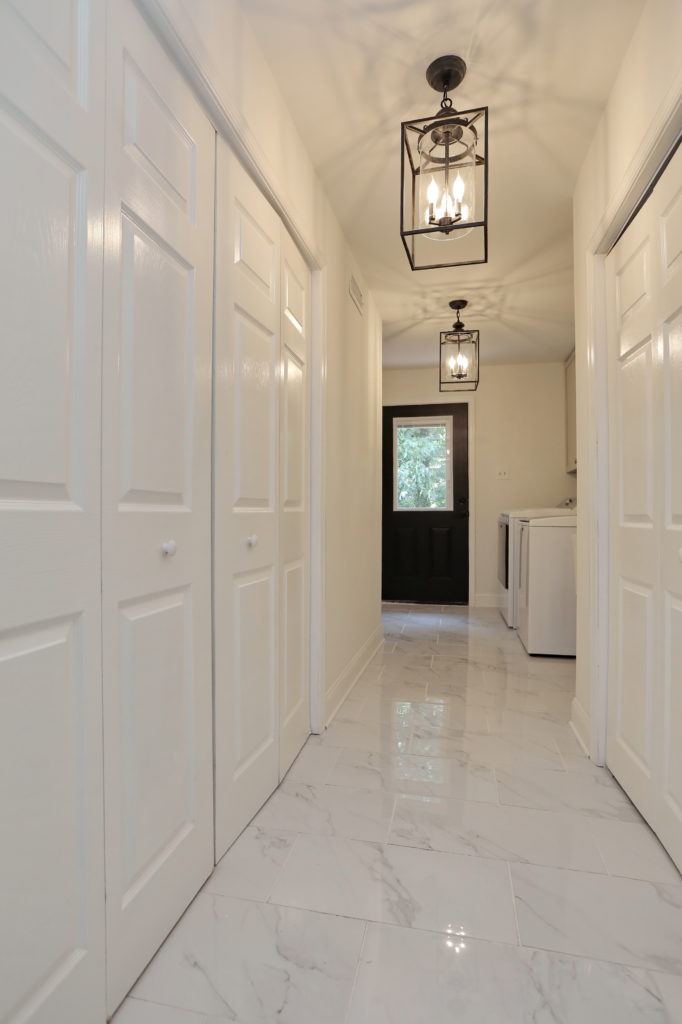
Bright & Light Laundry Room with Marble Style Porcelain Tile Flooring
 Never did we expect this homes transformation would take 16 weeks. An extra long time in the fixer upper world. The renovations seemed to crawl along. But then again, the repair, intricate design details, many vintage, reclaimed, designer, & custom details to reflect heritage, makes the end result of this project even more precious. So much attention to detail and extensive renovation details required. My character grew in the area of the very important virtue of patience through this process, for sure. And, my final touch to this home redesign – Provincial stained cedar window flower boxes. A perfect final touch!
Never did we expect this homes transformation would take 16 weeks. An extra long time in the fixer upper world. The renovations seemed to crawl along. But then again, the repair, intricate design details, many vintage, reclaimed, designer, & custom details to reflect heritage, makes the end result of this project even more precious. So much attention to detail and extensive renovation details required. My character grew in the area of the very important virtue of patience through this process, for sure. And, my final touch to this home redesign – Provincial stained cedar window flower boxes. A perfect final touch!
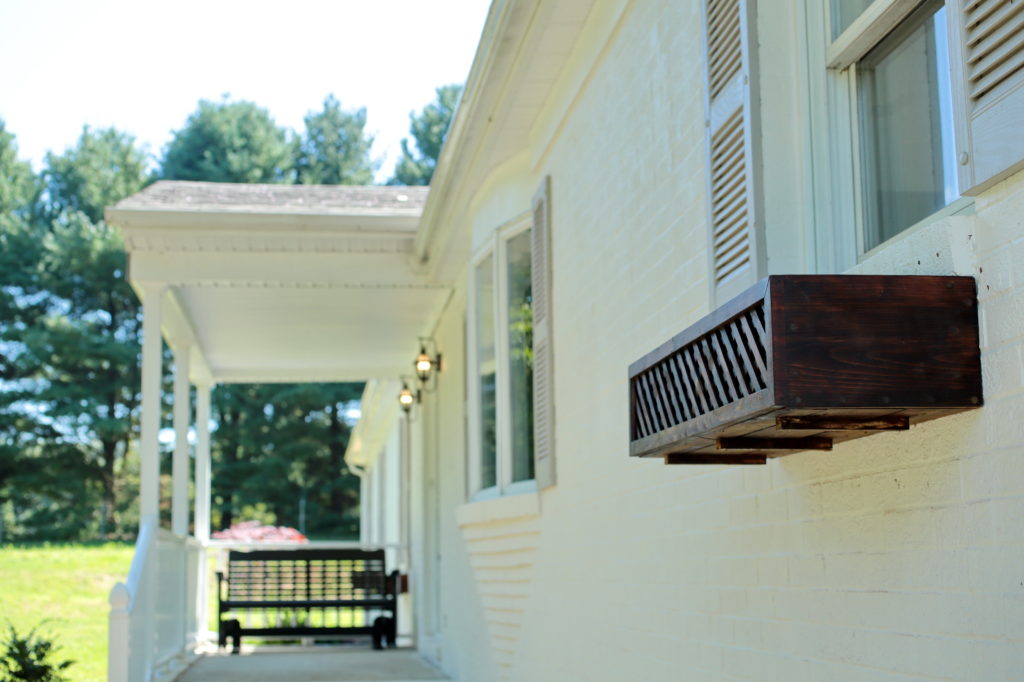
This fixer-uppers long, long story was full of surprises, blessings, and frustrations, but in the end, all of the work, energy, dedication that so many people put into this home, was humbling. Thank you to our hard working contractors Arrovalo Twins Contracting, TBR Transformations, Area Roofing & Siding, Steve Miller Electric, Steve Grierson/HVAC Contractor, and Hayden Plumbing. Jeff Jones Contracting braved the attic and crawlspace to clean it up of 2 years of overgrowth and to replace the insulation. Very thankful for Phil Cavalcante of CQI Inspections setting us on a great path to sell in the real estate home inspection world. This process is messy, never easy, and truly takes a community of people to complete – all working together to make it happen. We learn so much through each one of our renovated homes experiences. The absolutely perfectly placed staging was generously provided by KC Concepts, Katie Coughlan and the premium collection of photos are courtesy of Sandi Foraci Photography, Sandi Foraci. Katie offers the buyer an exceptional furniture placement vision. Enjoy more photos of the completed project below. I can’t wait to meet the family that gets to grow with this beautiful home… The best part of my “job,” truly.
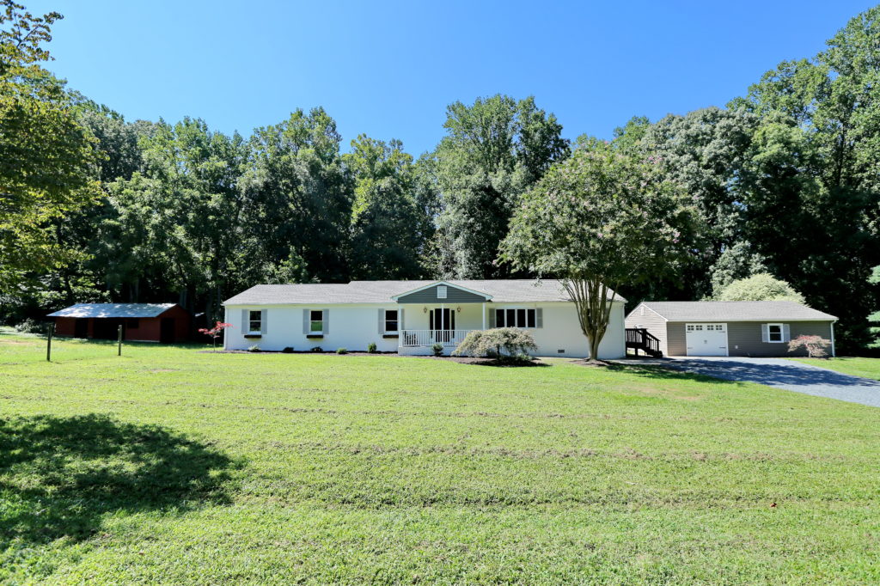
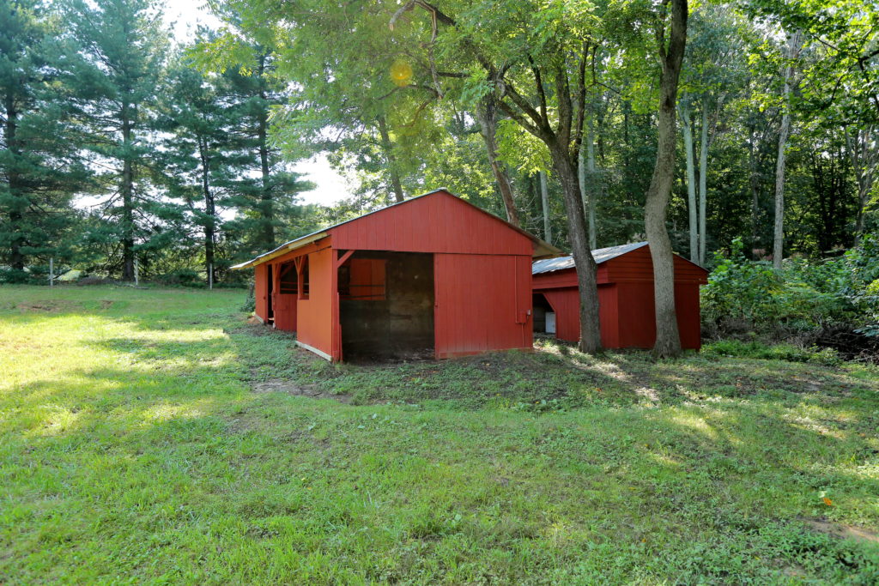

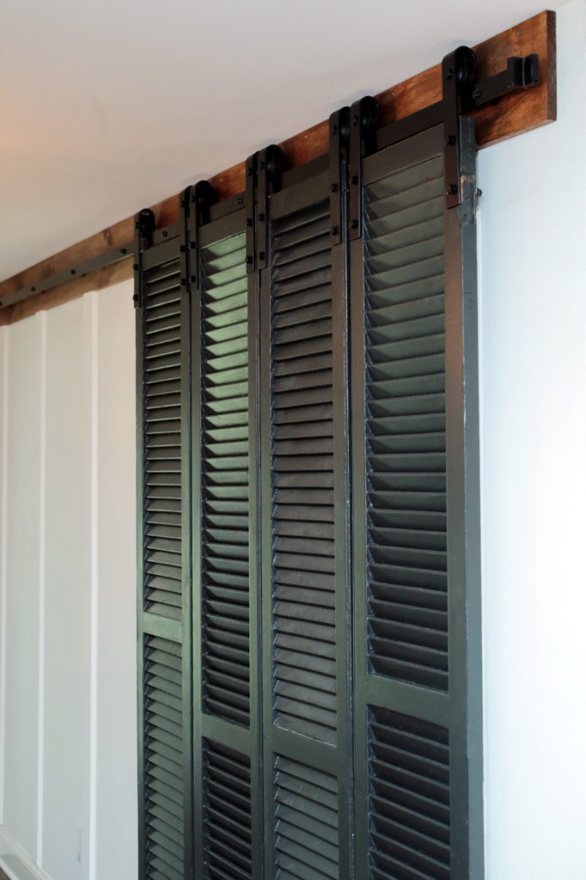
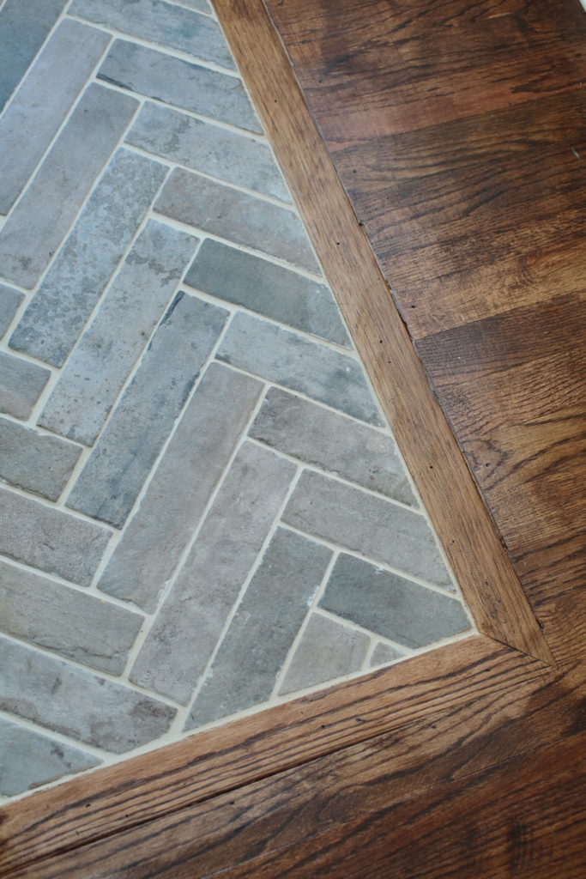
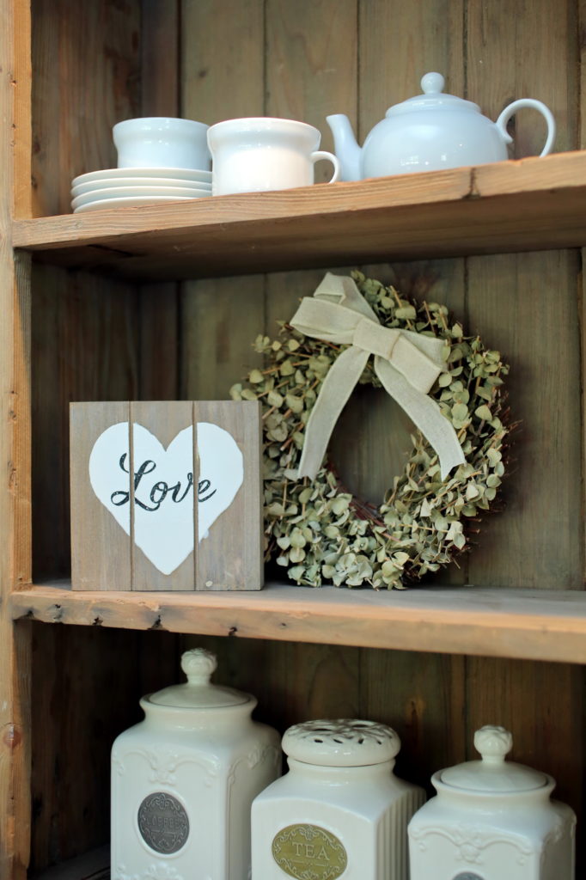

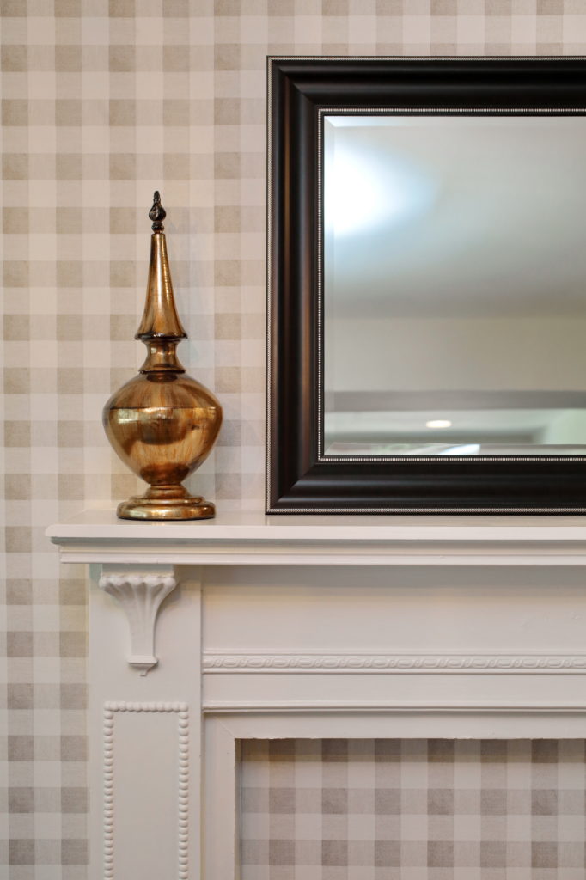

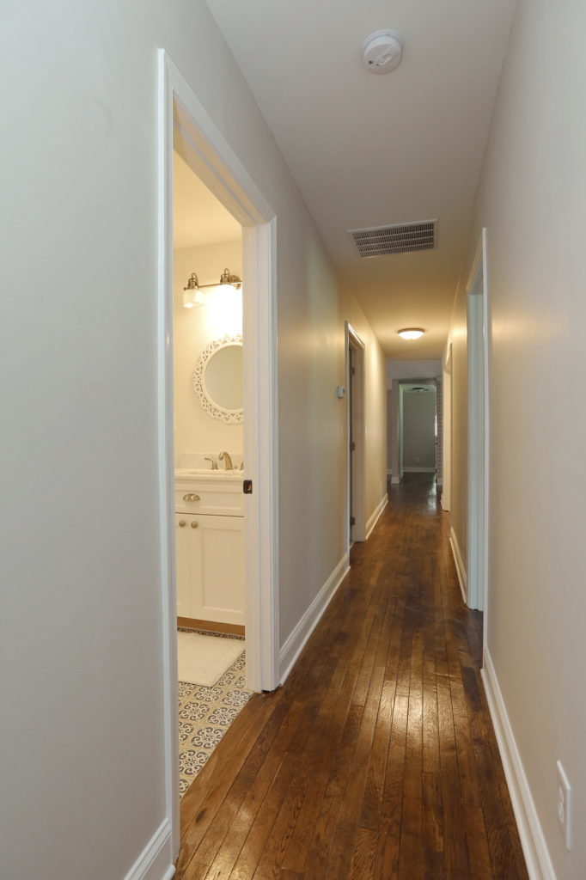

For more information this home, please CLICK HERE.
